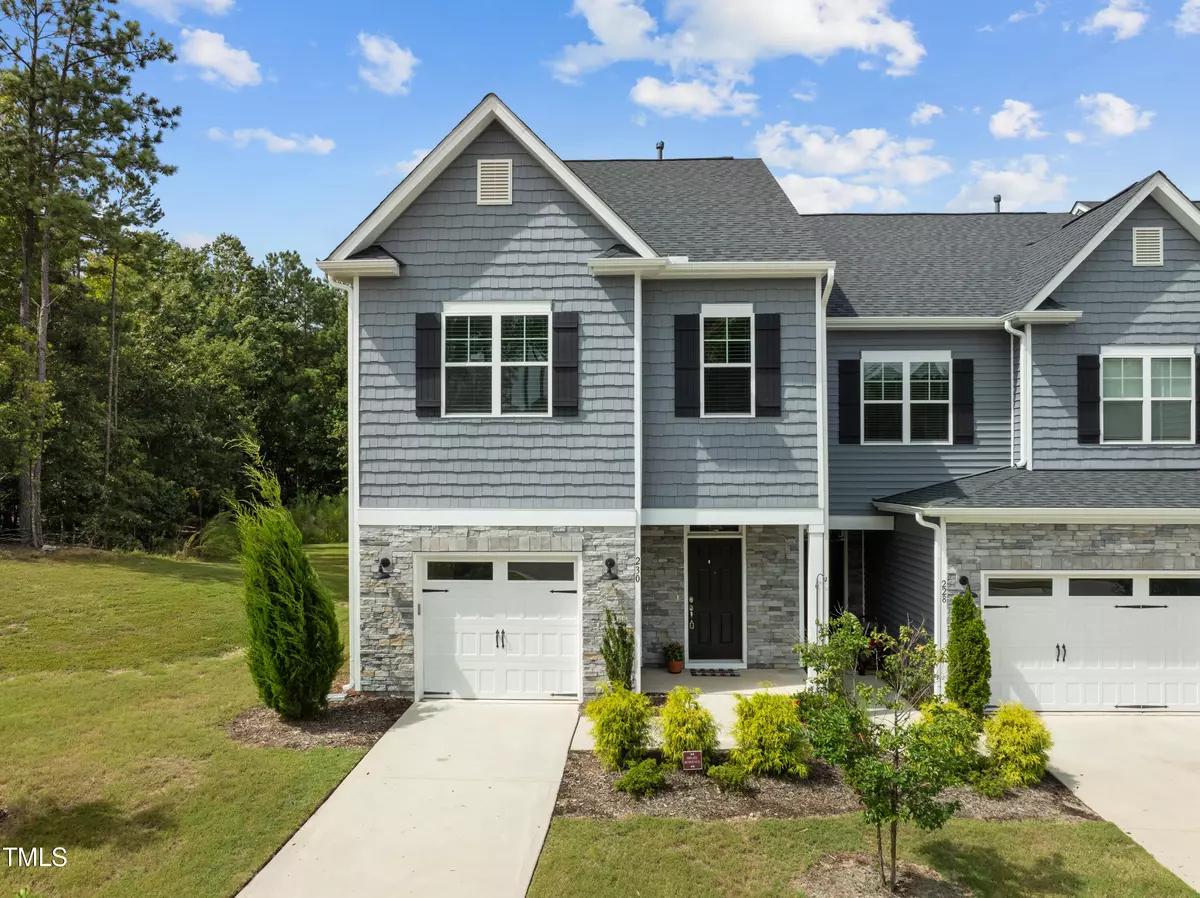Bought with CINDY SMITH HOMES LLC
$326,000
$329,000
0.9%For more information regarding the value of a property, please contact us for a free consultation.
3 Beds
3 Baths
1,607 SqFt
SOLD DATE : 01/15/2025
Key Details
Sold Price $326,000
Property Type Townhouse
Sub Type Townhouse
Listing Status Sold
Purchase Type For Sale
Square Footage 1,607 sqft
Price per Sqft $202
Subdivision Barrington
MLS Listing ID 10052998
Sold Date 01/15/25
Bedrooms 3
Full Baths 2
Half Baths 1
HOA Fees $82/mo
HOA Y/N Yes
Abv Grd Liv Area 1,607
Year Built 2021
Annual Tax Amount $2,887
Lot Size 2,178 Sqft
Acres 0.05
Property Sub-Type Townhouse
Source Triangle MLS
Property Description
3 Bedroom / 2.5 Bath End Unit Townhome with 1 Car Garage & Fenced Patio Area. Open Design with Granite Center Island & Breakfast Bar plus Designer Lighting, SS Appliances with Gas Stovetop/ Range, Microwave, Dishwasher & Refrigerator, Washer/ Dryer included. Kitchen is open to the Living Room, Dining Room Area with a Large Slider out to the Fenced Yard & Patio Area. The 2nd Floor has a Large Primary with a Gorgeous Accent Wall, Walk in Closet and Primary Bath with a Tile Shower & Double Vanity.
The Spacious Laundry Room is next to the Hall Bath that services the other 2 Bedrooms Upstairs. Amenities include a Dog Park / Volley Ball Court and all that the Town of Rolesville has to offer. Investors Welcome.
Location
State NC
County Wake
Community Park
Direction From US 1 / Capitol Blvd turn right on Burlington Mills Rd. Barrington is 4.5 miles on the Left. From 401 N Louisburg Rd turn Left on South Main St, turn Left onto Burlington Mills Rd, right into Barrington on Barrington Hall Drive.
Rooms
Bedroom Description Entrance Hall, Living Room, Dining Room, Kitchen, Primary Bedroom, Bedroom 2, Bedroom 3, Laundry
Other Rooms [{"RoomType":"Entrance Hall", "RoomKey":"20241001003913729439000000", "RoomDescription":null, "RoomWidth":5, "RoomLevel":"Main", "RoomDimensions":"14 x 5", "RoomLength":14}, {"RoomType":"Living Room", "RoomKey":"20241001003913750528000000", "RoomDescription":null, "RoomWidth":13, "RoomLevel":"Main", "RoomDimensions":"13 x 13", "RoomLength":13}, {"RoomType":"Dining Room", "RoomKey":"20241001003913771811000000", "RoomDescription":null, "RoomWidth":8, "RoomLevel":"Main", "RoomDimensions":"13 x 8", "RoomLength":13}, {"RoomType":"Kitchen", "RoomKey":"20241001003913793106000000", "RoomDescription":null, "RoomWidth":10, "RoomLevel":"Main", "RoomDimensions":"12 x 10", "RoomLength":12}, {"RoomType":"Primary Bedroom", "RoomKey":"20241001003913814299000000", "RoomDescription":null, "RoomWidth":12, "RoomLevel":"Second", "RoomDimensions":"15 x 12", "RoomLength":15}, {"RoomType":"Bedroom 2", "RoomKey":"20241001003913835036000000", "RoomDescription":null, "RoomWidth":10, "RoomLevel":"Second", "RoomDimensions":"12 x 10", "RoomLength":12}, {"RoomType":"Bedroom 3", "RoomKey":"20241001003913856197000000", "RoomDescription":null, "RoomWidth":10, "RoomLevel":"Second", "RoomDimensions":"12 x 10", "RoomLength":12}, {"RoomType":"Laundry", "RoomKey":"20241001003913877076000000", "RoomDescription":null, "RoomWidth":6, "RoomLevel":"Second", "RoomDimensions":"6.9 x 6", "RoomLength":6.9}]
Interior
Interior Features Bathtub/Shower Combination, Breakfast Bar, Double Vanity, Granite Counters, Kitchen Island, Pantry, Walk-In Closet(s)
Heating Natural Gas
Cooling Central Air
Flooring Carpet, Vinyl, Tile
Appliance Dishwasher, Disposal, Dryer, Gas Range, Gas Water Heater, Ice Maker, Microwave, Refrigerator, Stainless Steel Appliance(s), Washer
Laundry Laundry Room, Upper Level
Exterior
Exterior Feature Fenced Yard
Garage Spaces 1.0
Fence Back Yard
Community Features Park
View Y/N Yes
Roof Type Shingle
Handicap Access Central Living Area, Level Flooring
Porch Patio
Garage Yes
Private Pool No
Building
Faces From US 1 / Capitol Blvd turn right on Burlington Mills Rd. Barrington is 4.5 miles on the Left. From 401 N Louisburg Rd turn Left on South Main St, turn Left onto Burlington Mills Rd, right into Barrington on Barrington Hall Drive.
Story 2
Foundation Slab
Sewer Public Sewer
Water Public
Architectural Style Traditional
Level or Stories 2
Structure Type Attic/Crawl Hatchway(s) Insulated,Stone Veneer,Vinyl Siding
New Construction No
Schools
Elementary Schools Wake - Rolesville
Middle Schools Wake - Rolesville
High Schools Wake - Rolesville
Others
HOA Fee Include Maintenance Grounds
Tax ID 1758.07594178.000
Special Listing Condition Standard
Read Less Info
Want to know what your home might be worth? Contact us for a FREE valuation!

Our team is ready to help you sell your home for the highest possible price ASAP

GET MORE INFORMATION



